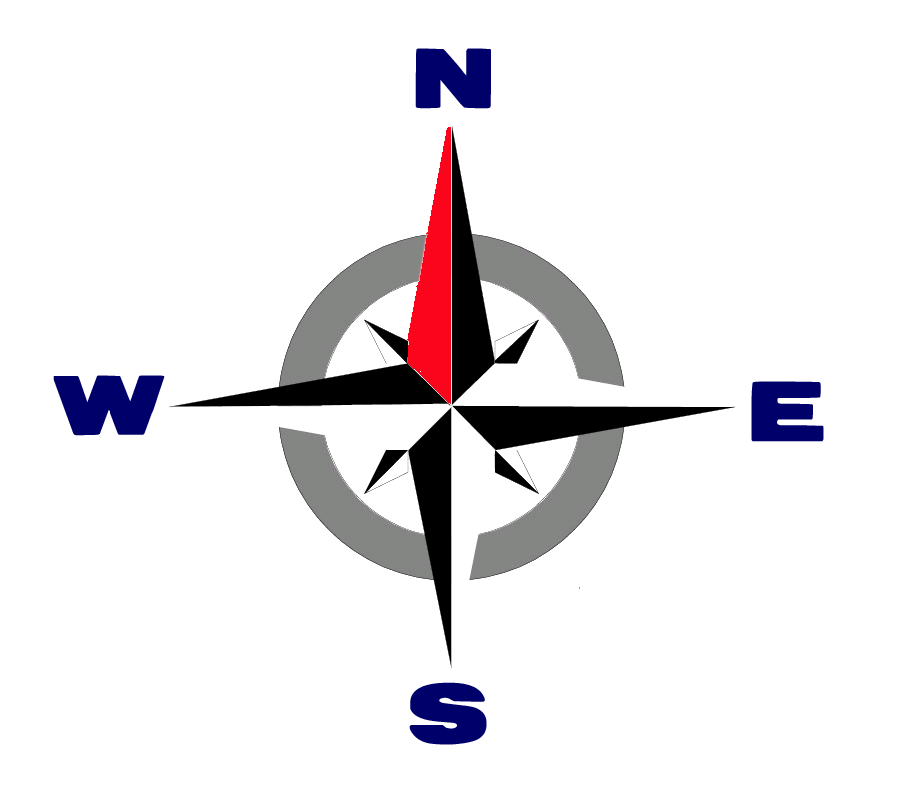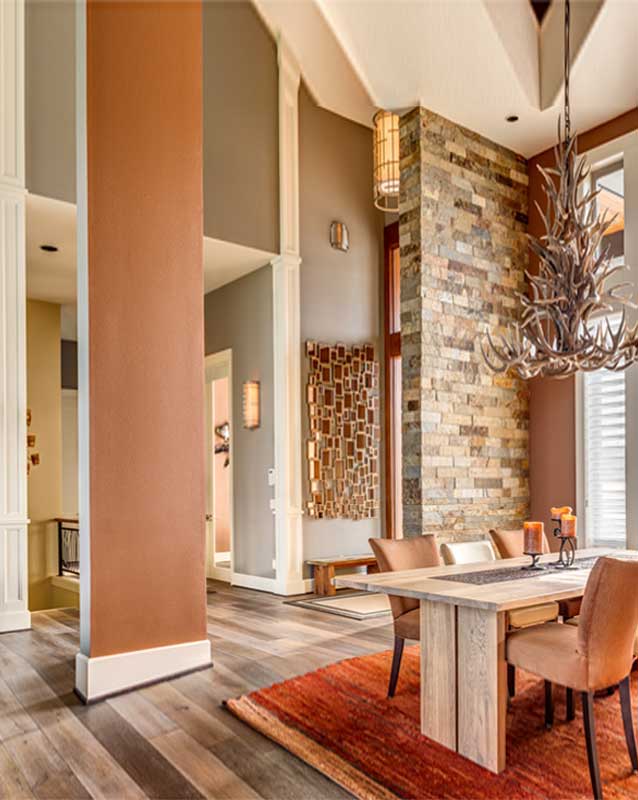-
Lift
- Automatic for passenger lifts of standard make with hi-tech security systems
- Well decorated interiors for all passenger lifts
-
Technical Highlights
- Seismic zone II & wind speed of 33m/sec complaint RCC framed structure
- Cement concrete Block Masonry
- Power Supply: 1 KVA per 100 sq. ft super built area
- Independent entrance and exclusive utilities for each unit
- Total area per floor 12000 sq. ft (approx)
- Minimum unit size of 1240 sq. ft to 1680 sq. ft in all floors
- Grid spacing of 10 metres
- Floor to floor height 3.8 metres
- Fire escape staircase
- Seperate wash room facilities for each unit.
- Spacious common lobby with 2 high passenger elevators
- Two level basement + Ground + 8 floors
Book a Site Visit
closeEnquire Now






